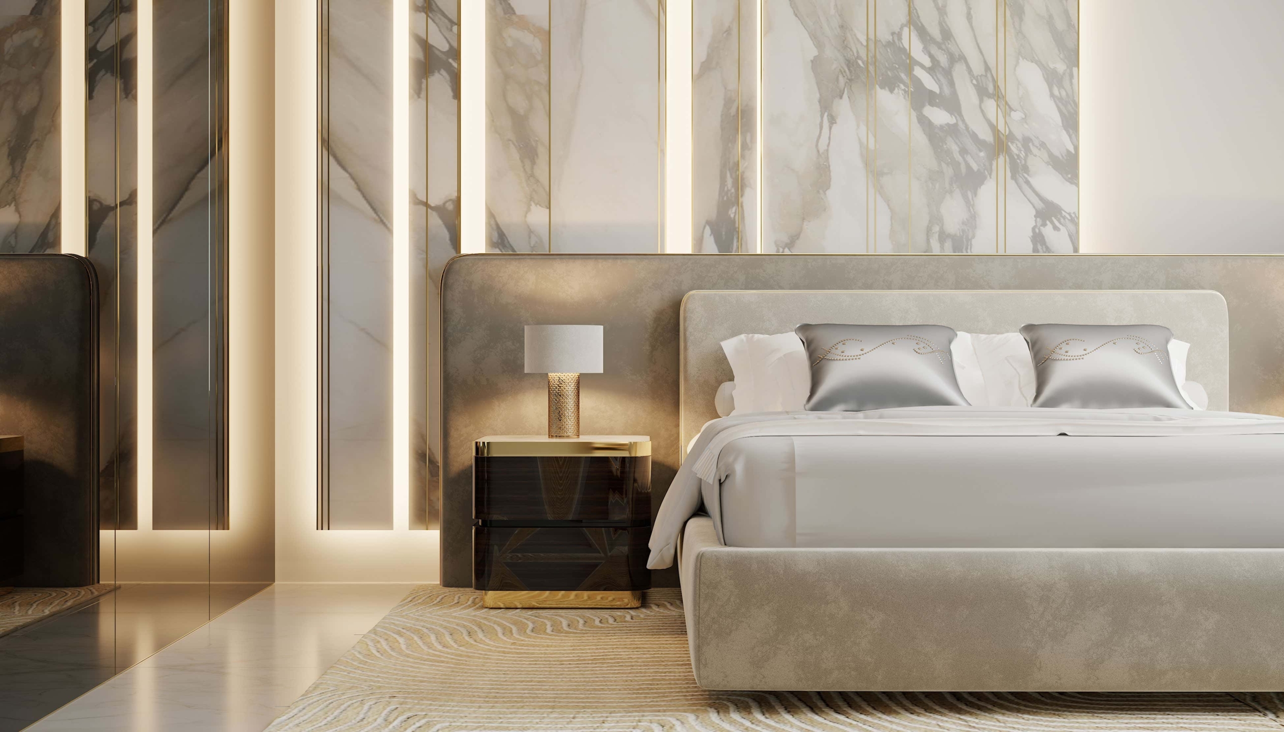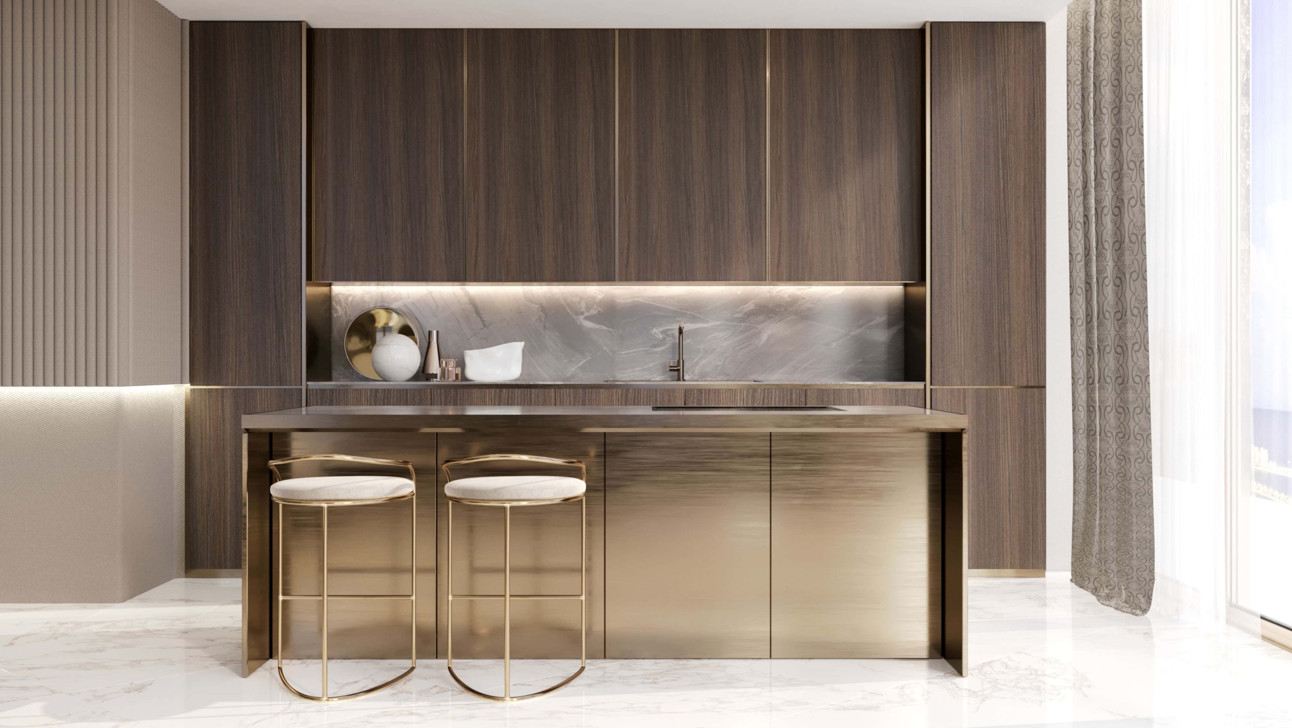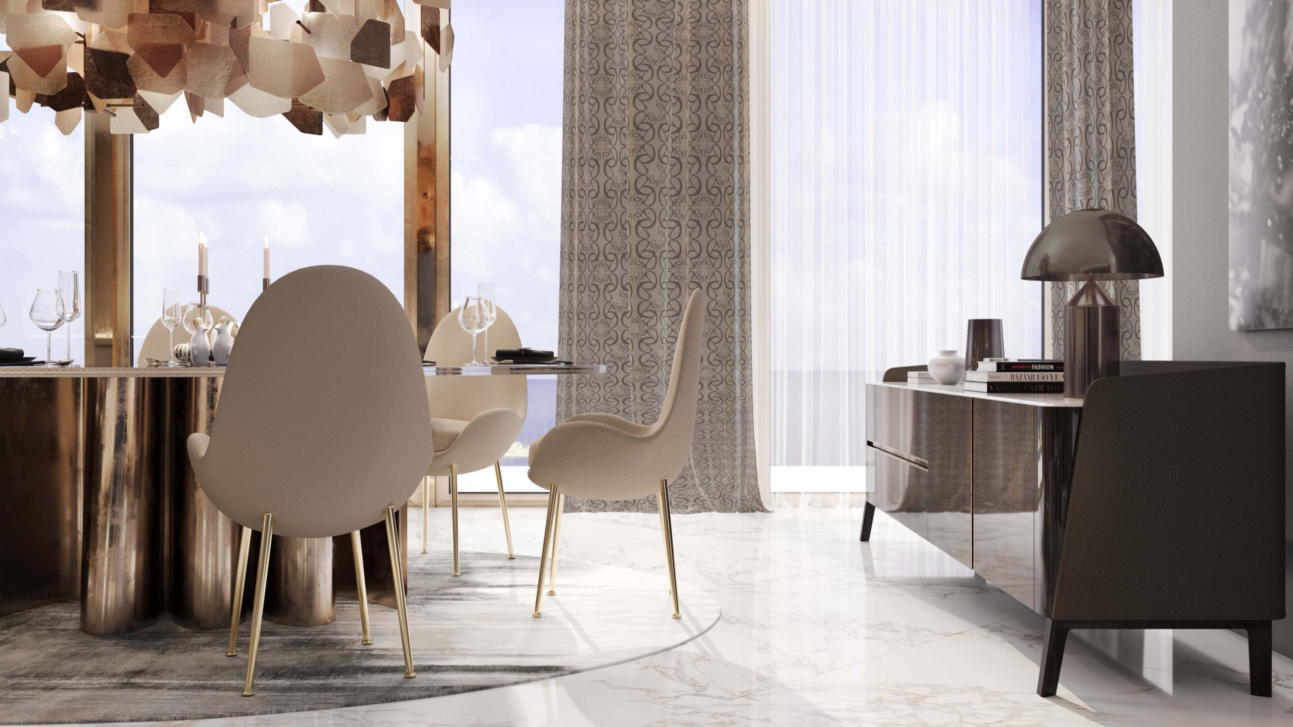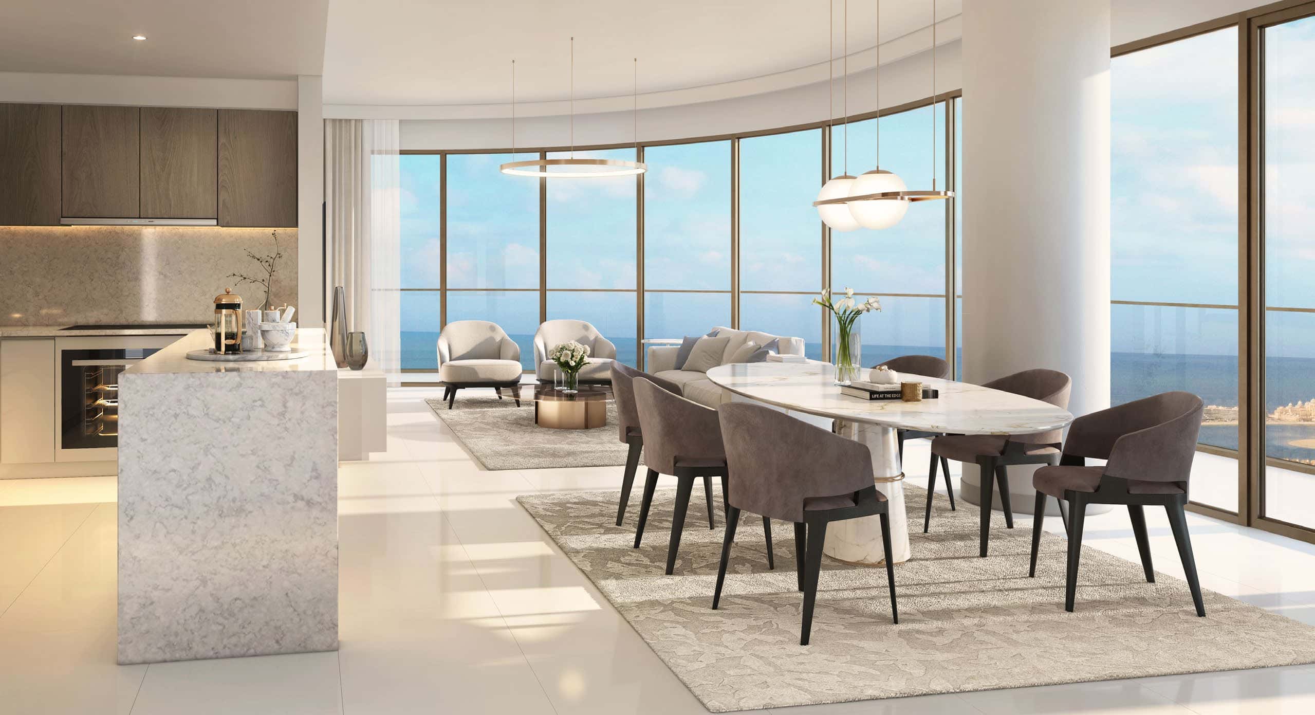- EMAAR
Grand Bleu Tower by EMAAR
Unfold an extraordinary life by the beach with a residence that brings limitless possibility. EMAAR Properties is welcoming you to its designer residence, the Grand Bleu Tower—your hallmark of elegance and excellence.

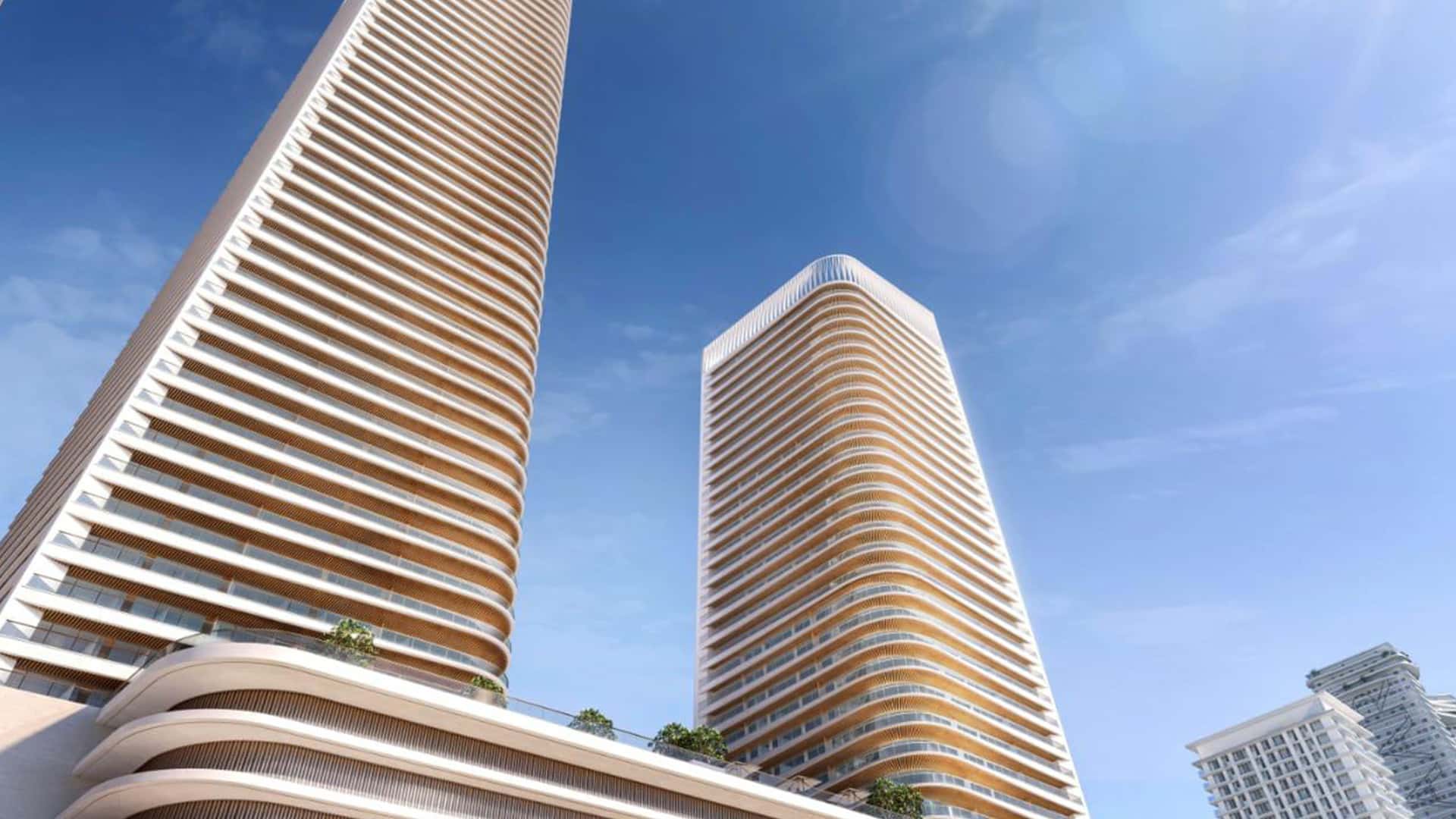
AED 1,67M
Starting Price
1 - 4
Bedroom Apartments
60/40
Post-Completion Payment Plan
2%
DLD Waiver
About Grand Bleu Tower
Nestled in the majestic coastal town of EMAAR Beachfront, Grand Bleu Tower is a residential complex comprising two stellar towers of 45 and 28 storeys that houses a collection of ready-to-move-in 1-4 bedroom stylish apartments and 4-bedroom luxurious penthouses. The flats are measured from 701 up to 2,099 sq ft of absolute elegance.
Since it was completed in 2023, Grand Bleu Tower has been a comfort zone for bachelors and young professionals seeking a place to relish their freedom and privacy, just-married couples getting ready for their blooming fruits of love, large extended families anticipating house upgrades, and first-time homebuyers pursuing a sense of ownership and belonging.
Meticulously designed to accommodate the dynamic lifestyles and preferences of your multigenerational family under one roof, Grand Bleu Tower offers lavishly spacious, functional, and flexible condominium units to make sure that you and your loved ones are having the best time of your lives in the coziest and most comfortable ambiance of this residence.
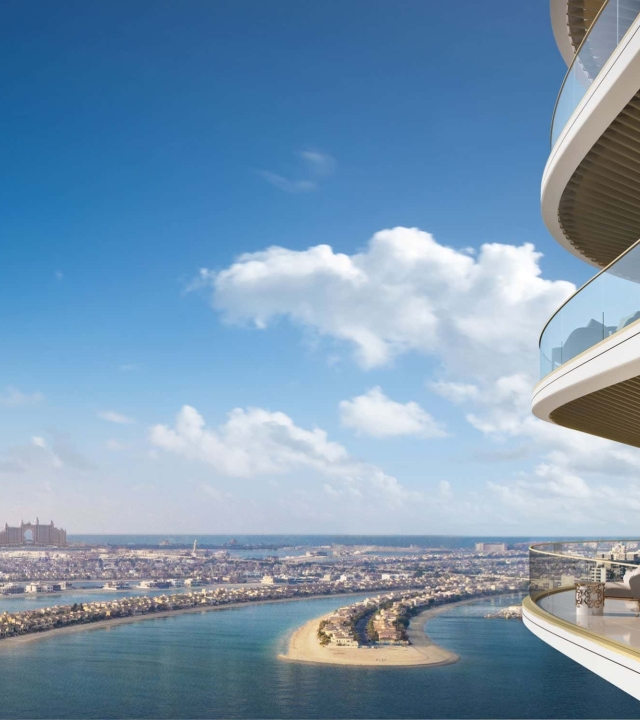
Experience Elite Seaside Living at Emaar Beachfront
A true-to-life eminence of a high-end and fancy dwelling place, Grand Bleu Tower is a stunning product of the fascinating collaboration between the world’s fashion icon, Elie Saab, and EMAAR Properties’ prowess in design. Where art and comfort flawlessly blend, Grand Bleu Tower comes with a commodious open kitchen with premium appliances, cozy bedrooms with modern built-in wardrobes, aesthetic bathrooms with contemporary vanities and refined fixtures, and a spacious living and dining quarters with direct access to a wide balcony providing a panoramic vista of the shining Arabian Gulf and the city skyline. Plus, with the large glass windows that welcome natural light to illuminate your house indoors, the flats here in Grand Bleu Tower are giving a calm and warm environment.
Where the interiors are imbued with Elie Saab’s aesthetics, from the high glazing, facade lighting, and aluminum cladding of the exterior to the high-end finishes, earthy color palette, and high-ceiling interior, Grand Bleu Tower is truly radiating a modern and sophisticated residence, perfect for your elegant living.
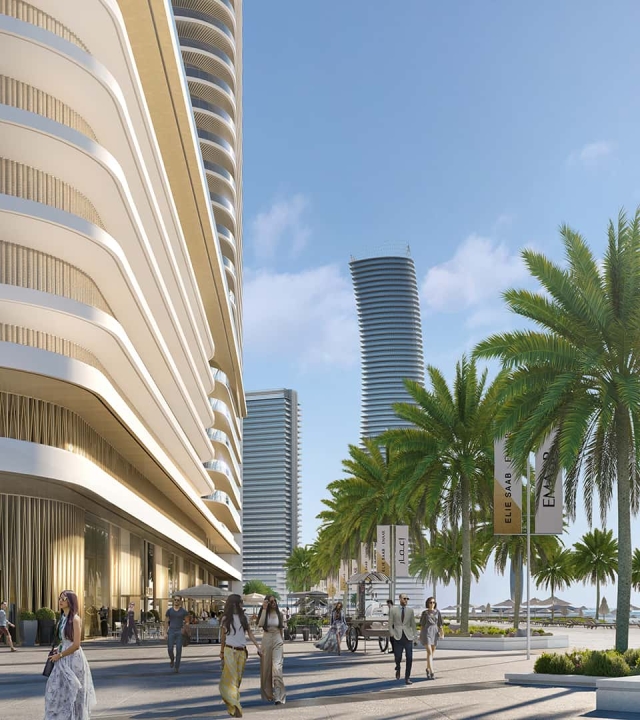
Floorplan
Unit Type | Floorplan |
1-bedroom Unit Floor Plan in Grand Bleu Tower 1 Total Area: 788 sq.ft. | |
2-bedroom Unit Floor Plan in Grand Bleu Tower 1 Total Area: 1,312 sq.ft. | |
3-bedroom Unit Floor Plan in Grand Bleu Tower 1 Total Area: 2,199 sq.ft. | |
4-bedroom Unit Floor Plan in Grand Bleu Tower 1 Total Area: 2,707 sq.ft |
Amenities & Highlights
Amenities
- Panoramic Views of the Arabian Gulf and Dubai Skyline
- Footsteps from Marina & Yacht Club
- Beach Pool
- Kids’ Pool & Play Area
- Access to Fully-equipped Hotel Gym
- Interiors by Elie Saab
Highlights
- Prime Beachfront Location
- Luxurious Branded Residences
- Panoramic Views
- Integrated Hotel Experience
- High Investment Potential
- Strategic Connectivity
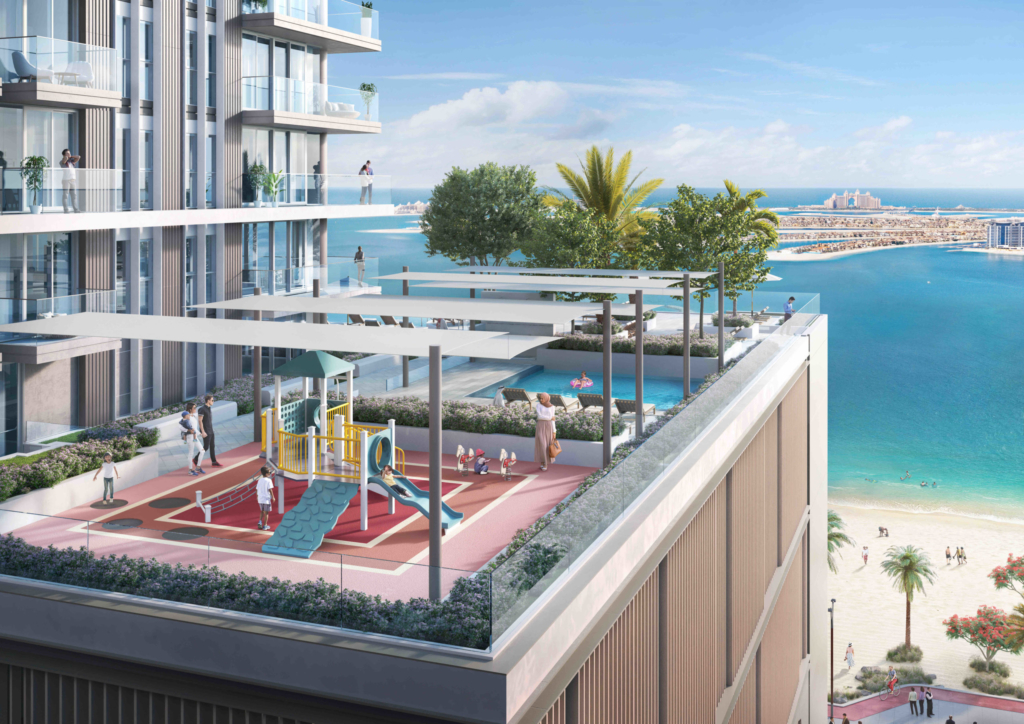

Get Your Free Consultation
Thinking of investing in an off-plan property? Our experienced real estate consultants are here to guide you through the entire process — from choosing the right project to understanding payment plans, ROI, and legal procedures. Schedule your free, no-obligation consultation today and make informed decisions with confidence.
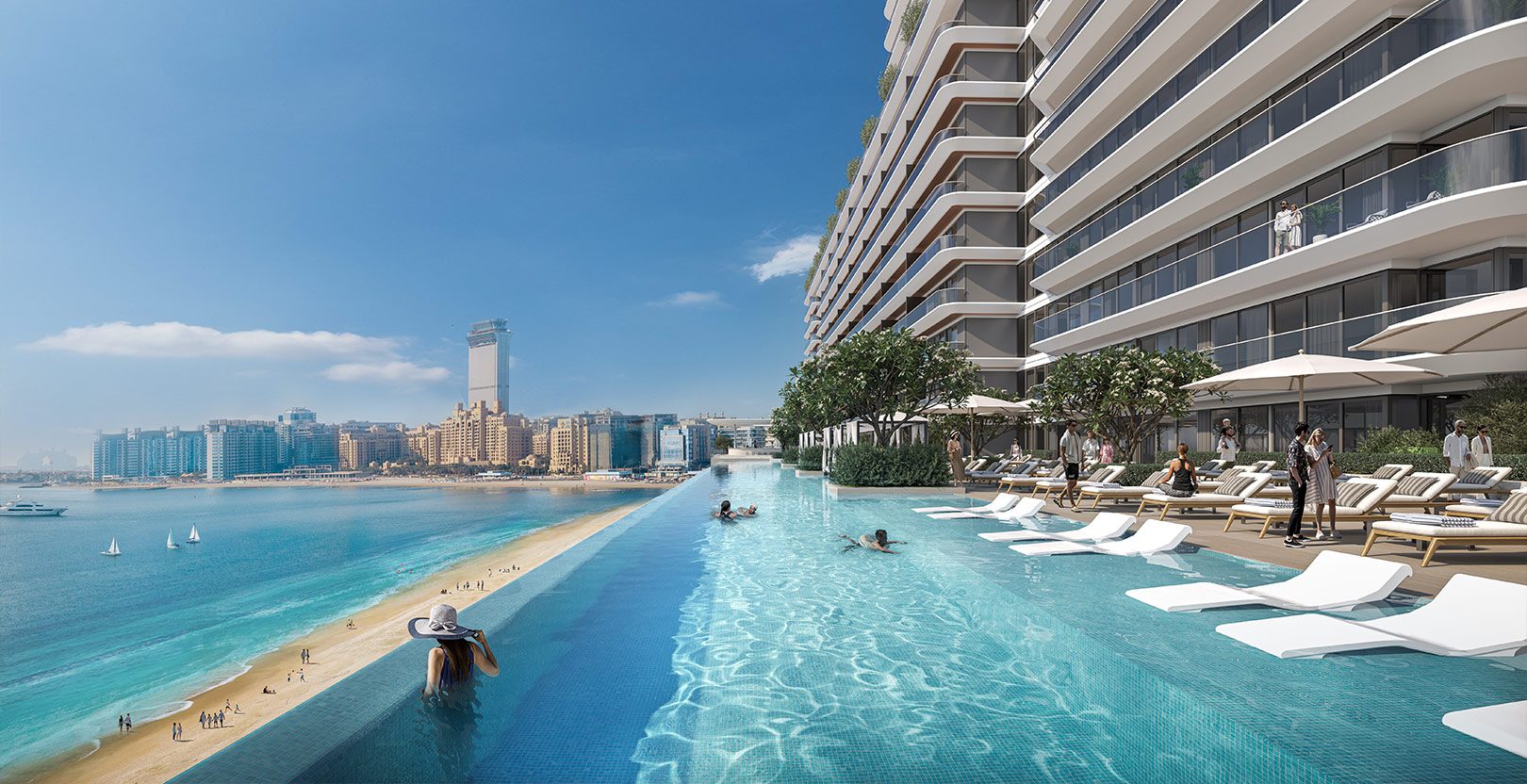

Location
A Prime Location in the Heart of Dubai’s Future
Nestled in the established coastal community of EMAAR Beachfront, Grand Bleu Tower is easily accessible via Sheikh Zayed Road (E11).
- Dubai Marina – 5 minutes
- Sheikh Zayed Road – 5 minutes
- Dubai International Airport – 25 minutes
- Downtown Dubai – 25 minutes
- Al Maktoum International Airport – 25 minutes
Educational Institutions
- Raffles Nursery Dubai Marina
- Monroe’s Nursery
- Mosaic Nursery JLT
- International School of Choueifat
- The Emirates International School-Meadows
Healthcare Institutions
- Emirates Hospital Clinic-Marina
- Le Royal Meridien Clinic

