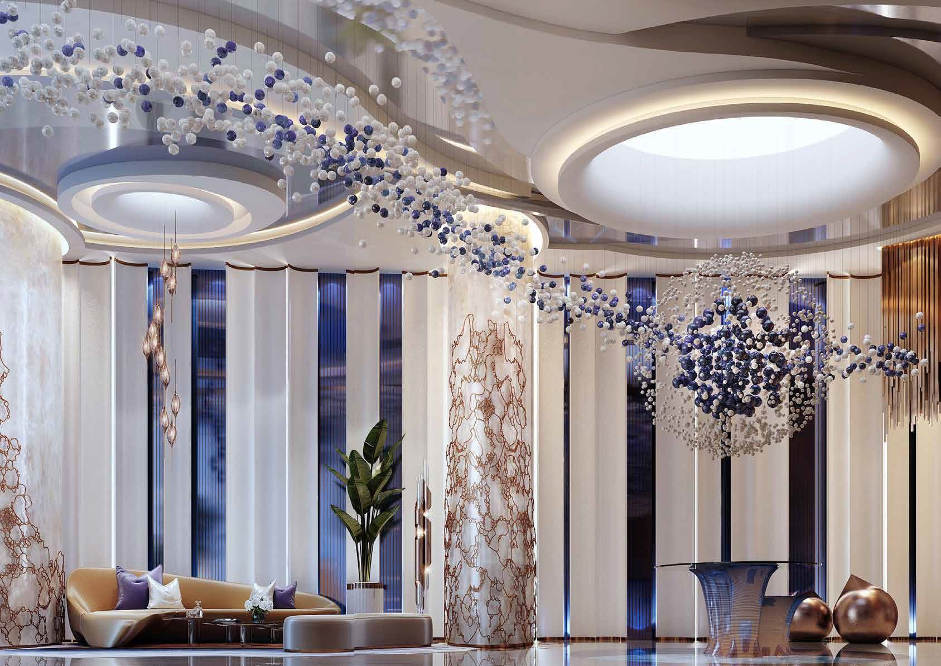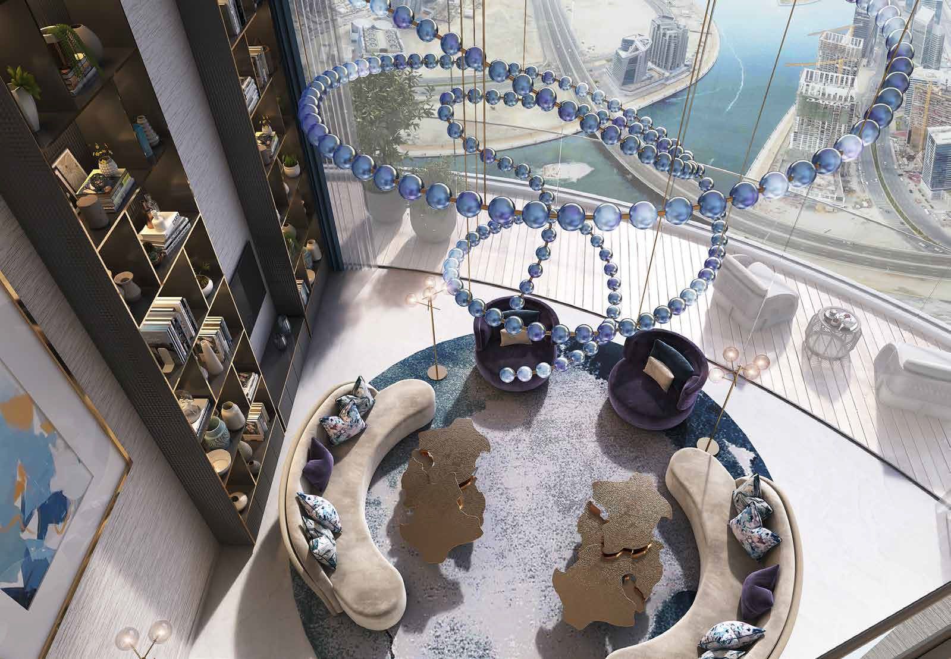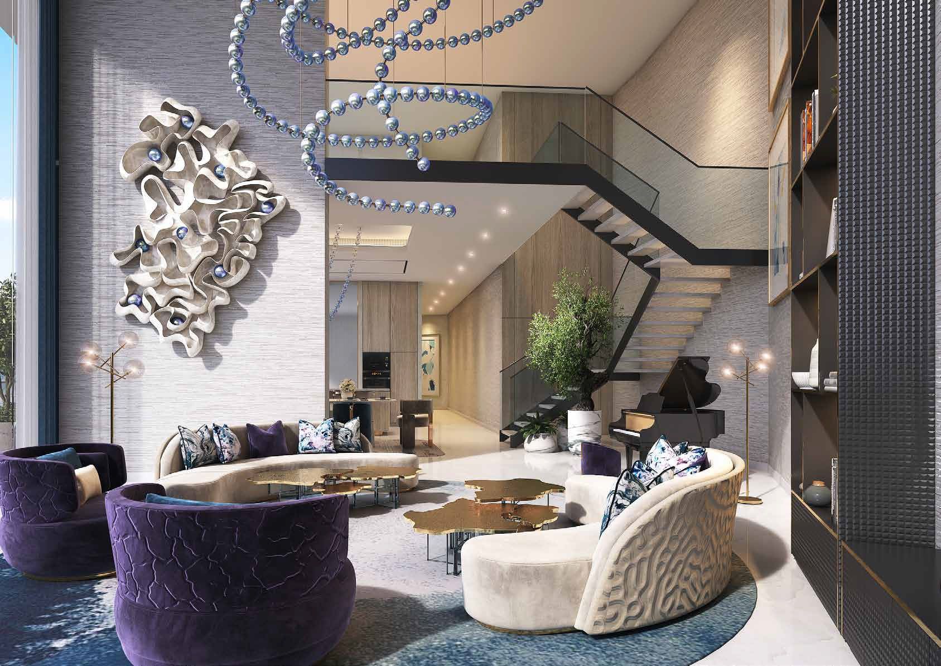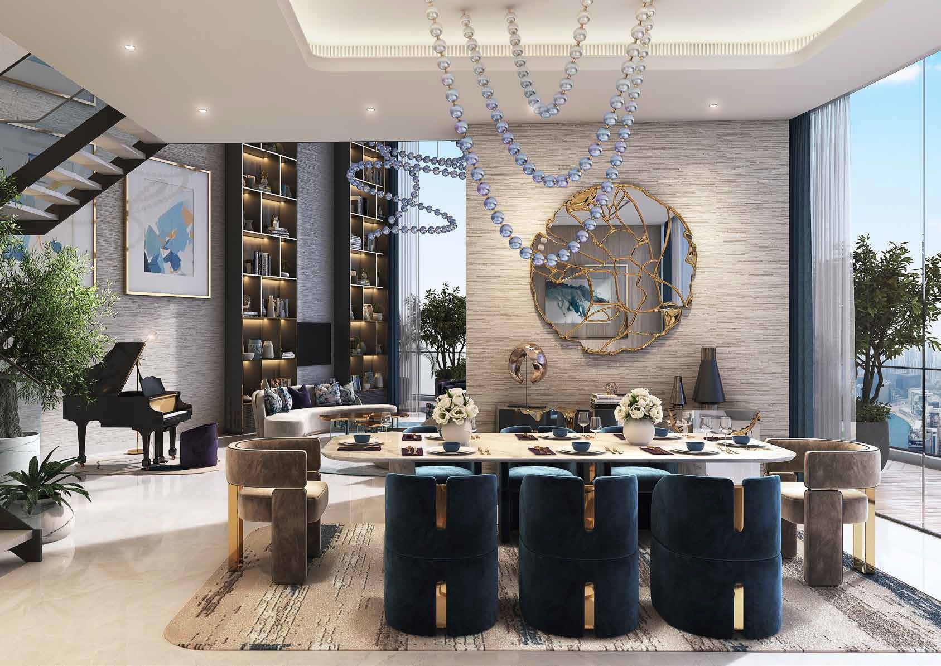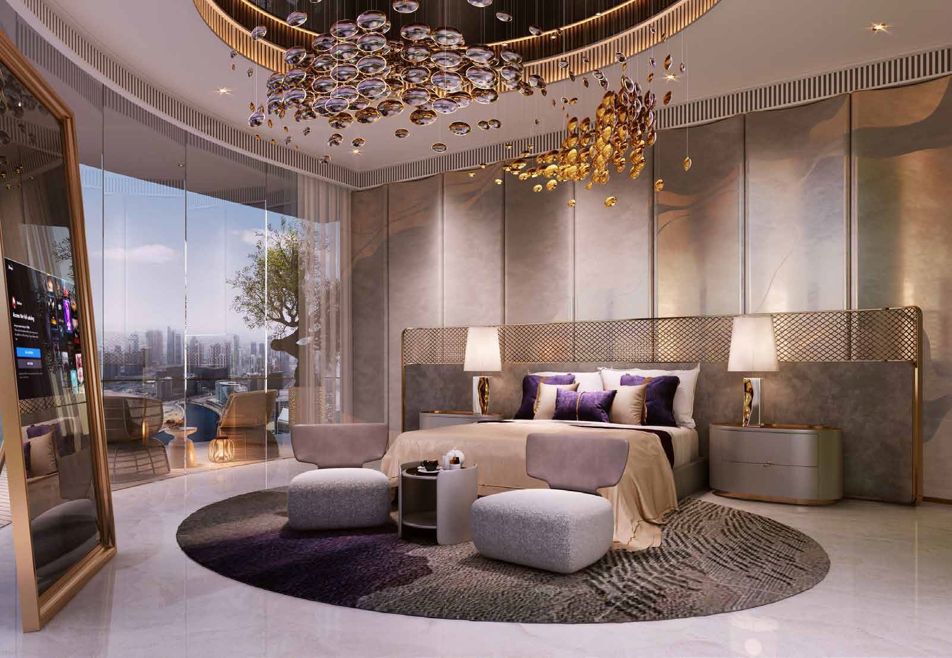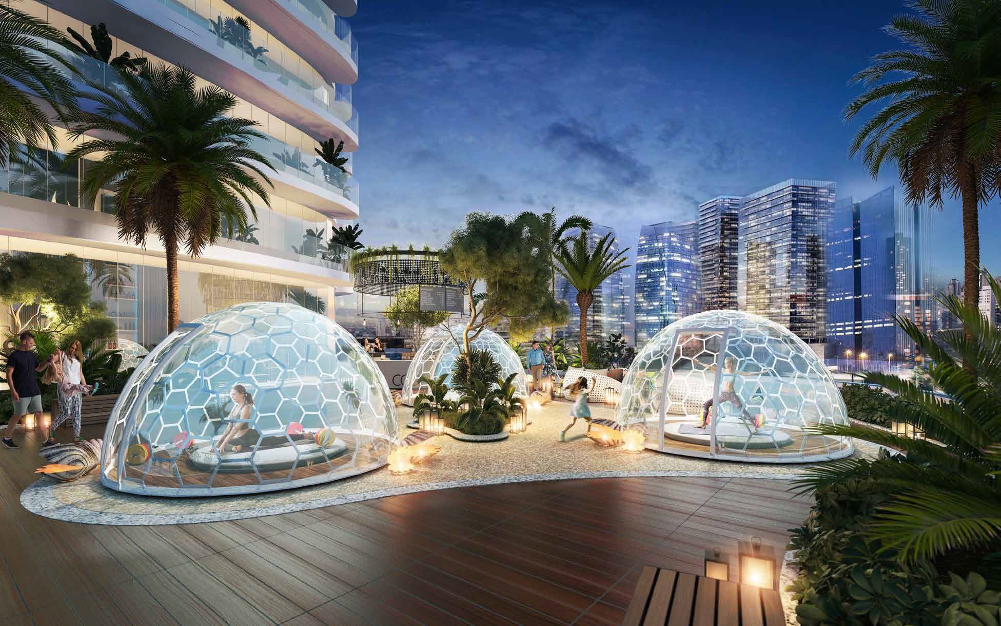- DAMAC
Canal Heights 2
Are you looking for a place that radiates a heavenly feeling of celebrating life’s worthwhile journey? Come home to one of the majestic residential developments DAMAC Properties has prepared to give you a place that will celebrate with you as you reach your endless possibilities. Rising from the shining success of its predecessor, welcome to Canal Heights 2—your sanctuary of shimmering life.


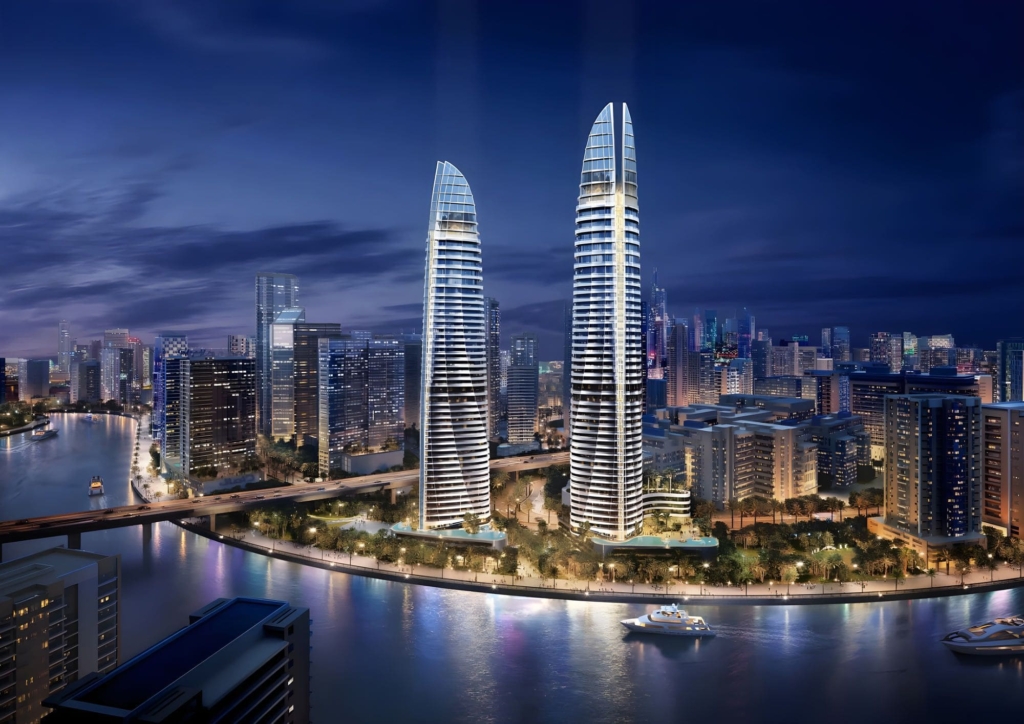
1,250,000 AED
Starting Price
St.-2
Bedroom Apartments
80/20
Payment Plan
2027 Q2
Handover
About Canal Heights
Nestled in the bustling district of Business Bay in Dubai Canal, Canal Heights 2 de Grisogono is a sleek residential tower that soars 44-storey high. It houses a collection of studio-type flats, 1-4 bedroom apartments, and duplex units built in an area varying from 436 up to 4,666 sq ft.
Still under the course of preparation to give you a seamless beach and city life, Canal Heights 2 de Grisogono is expected to be completed in the third quarter of 2027. This development is ideal for bachelors and young executives seeking a sense of independence and privacy, just-married couples stepping into a new chapter of their lives, large cross-generational families anticipating house upgrades, and first-time home buyers pursuing a sense of investment and belonging.
Tailored to accommodate the various lifestyles and preferences of your multigenerational family under a single roof, Canal Heights 2 de Grisogono offers luxuriously spacious, viable, and versatile living spaces to make sure that the unique individuality of your household members is met without cramping your styles.
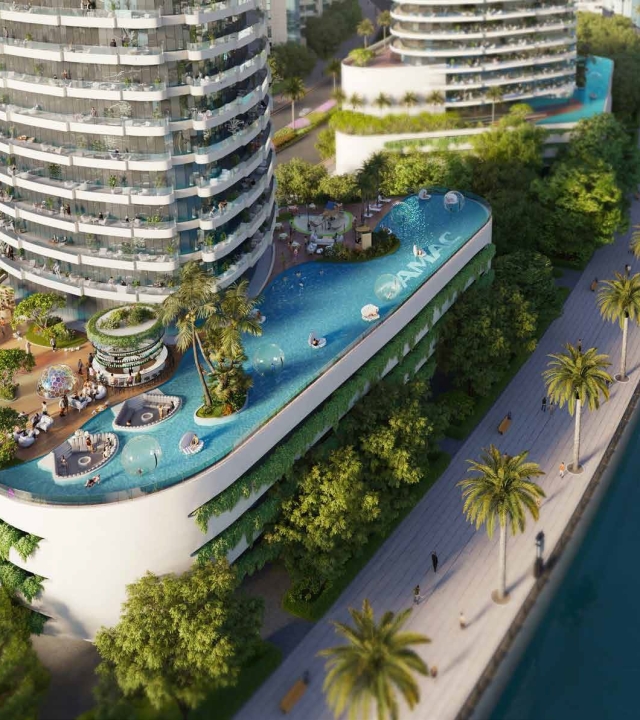
Lifestyle & Vibrant Community Living
Canal Heights 2 of Grisogono strives to provide you with a timeless sanctuary where comfort and the arts harmoniously coexist. It is only one of the amazing works of creation produced through the creative partnership between DAMAC Properties’ expertise and the well-known Swiss luxury jewelry company, de Grisogono. Canal Heights 2 is a stunning architectural wonder, with its sophisticated open-plan design, luxurious finishes, crisp, clean lines, and rich pearl and glass embellishments, as well as its flawless use of the color palette of beige, brown, white, and sapphire blue.
Each apartment has a large balcony with an unhindered view of the Dubai Canal’s glittering water, comfortable bedrooms, roomy kitchens, and opulently large living and dining areas. This elegant home’s floor-to-ceiling glass wall panels provide you peace of mind that your contemporary home is properly ventilated and illuminated.
Keep your privacy and safety intact. Choose a location where you may relax, feel safe, and find tranquility. You may return home with the utmost confidence knowing that you are entering a safe and secure environment thanks to Canal Heights 2 de Grisogono’s 24-hour security system.
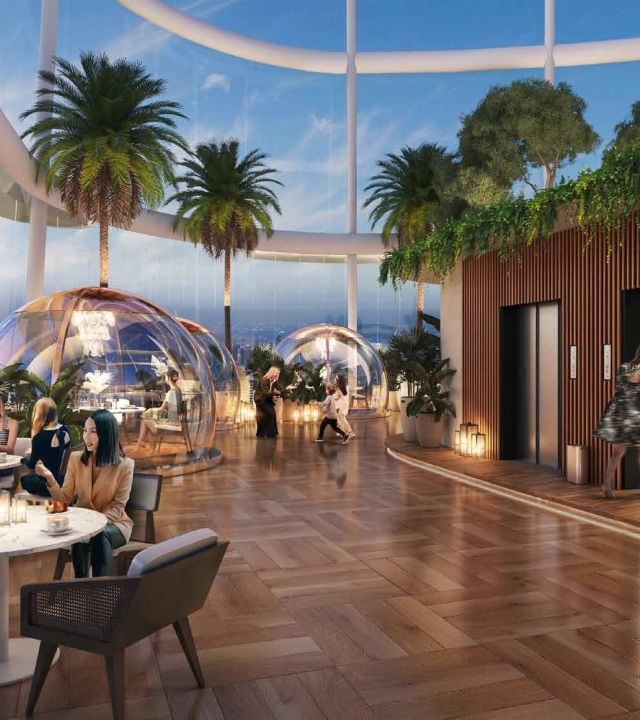
Floorplan
Unit Type | Floorplan |
1-bedroom Apartment Unit Floor Plan Total Area: 770 sq ft | |
2-bedroom Apartment Unit Floor Plan Total Area: 1,150 sq ft | |
3-bedroom Apartment Unit Floor Plan | |
5-bedroom Apartment Unit Floor Plan |
Amenities & Highlights
Amenities
- Pool
- Beauty Salon
- Infinity Lap Pool
- Restaurants
- Star Lake
Highlights
- Prime Location
- Architectural Design
- Panoramic Views
- Investment Potential
- Family-Oriented Living
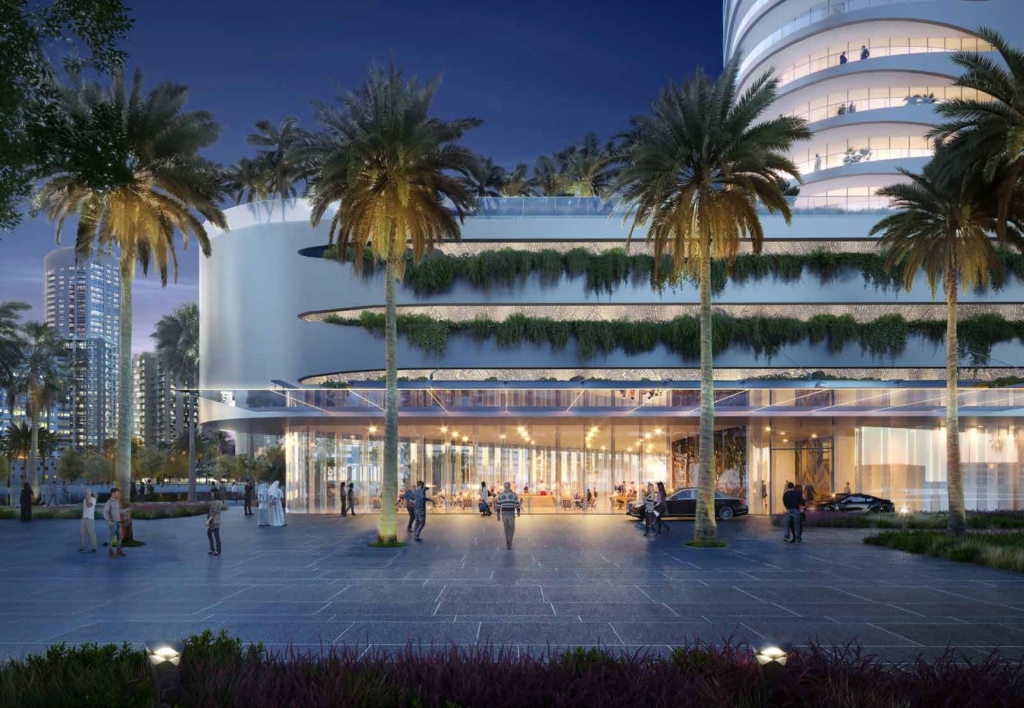

Get Your Free Consultation
Thinking of investing in an off-plan property? Our experienced real estate consultants are here to guide you through the entire process — from choosing the right project to understanding payment plans, ROI, and legal procedures. Schedule your free, no-obligation consultation today and make informed decisions with confidence.
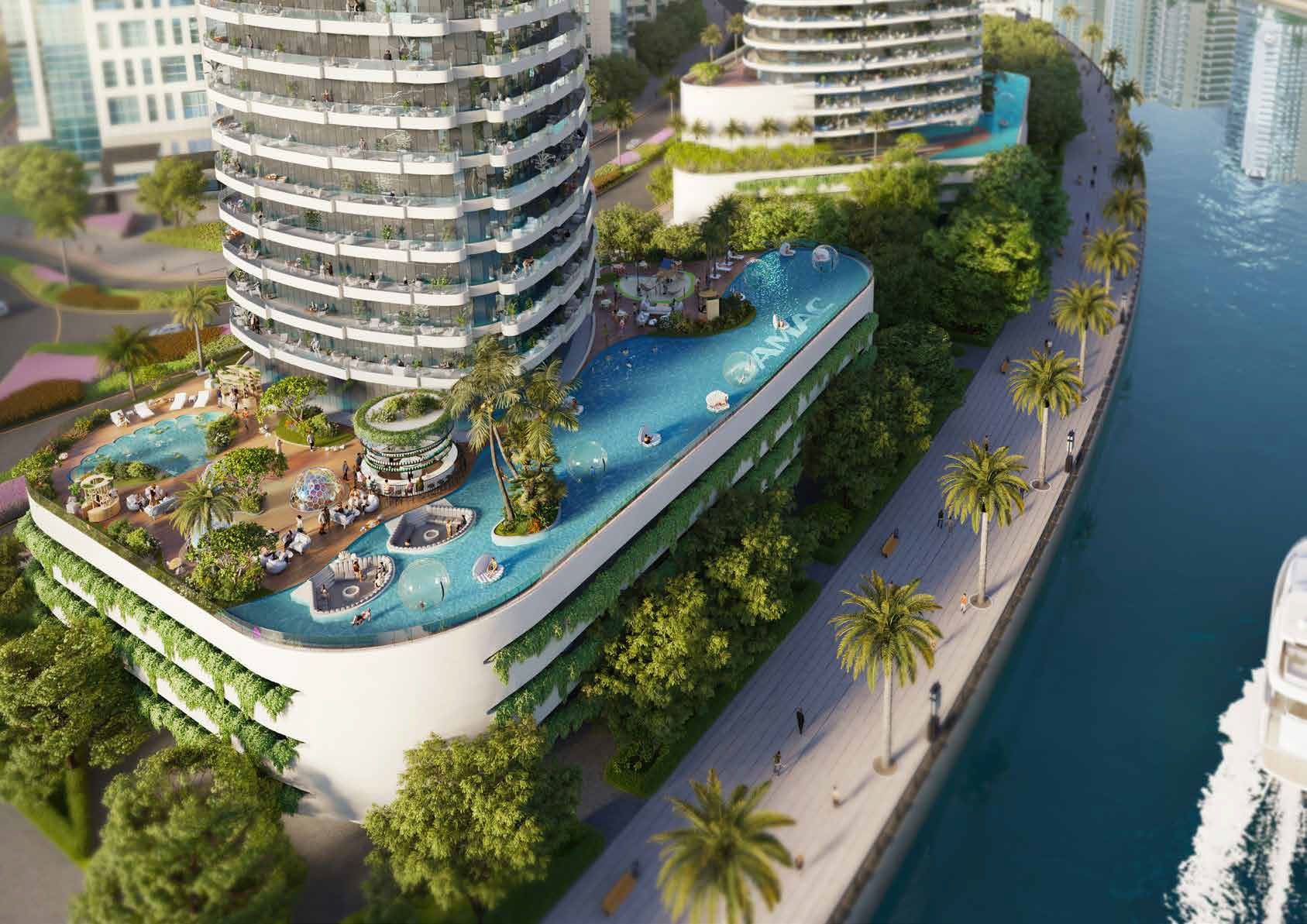
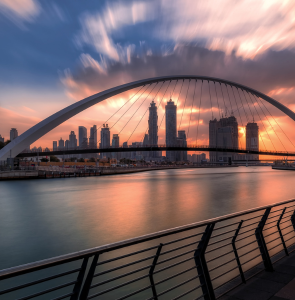
Location
A Prime Location in the Heart of Dubai’s Future
Nestled in the vibrant district of Business Bay in Dubai, Canal Heights de Grisogono is highly accessible via main routes like Sheikh Zayed Road (E11) and Al Khail Road (E44).
Shopping Malls
- The Dubai Mall
- City Walk
- Box Park
- Oasis Mall
- Mall of the Emirates
Healthcare Facilities
- Emirates Hospital
- Mediclinic The Dubai Mall
- Medcare Hospital Al Safa
- Aster Clinic
- Prime Medical Centre
Educational Institutions
- Al Ittihad School
- Safa British School
- Horizon International School
- The English College

