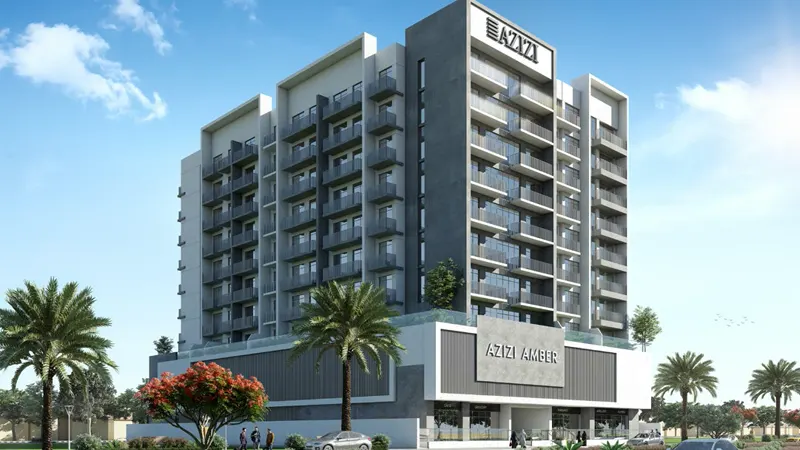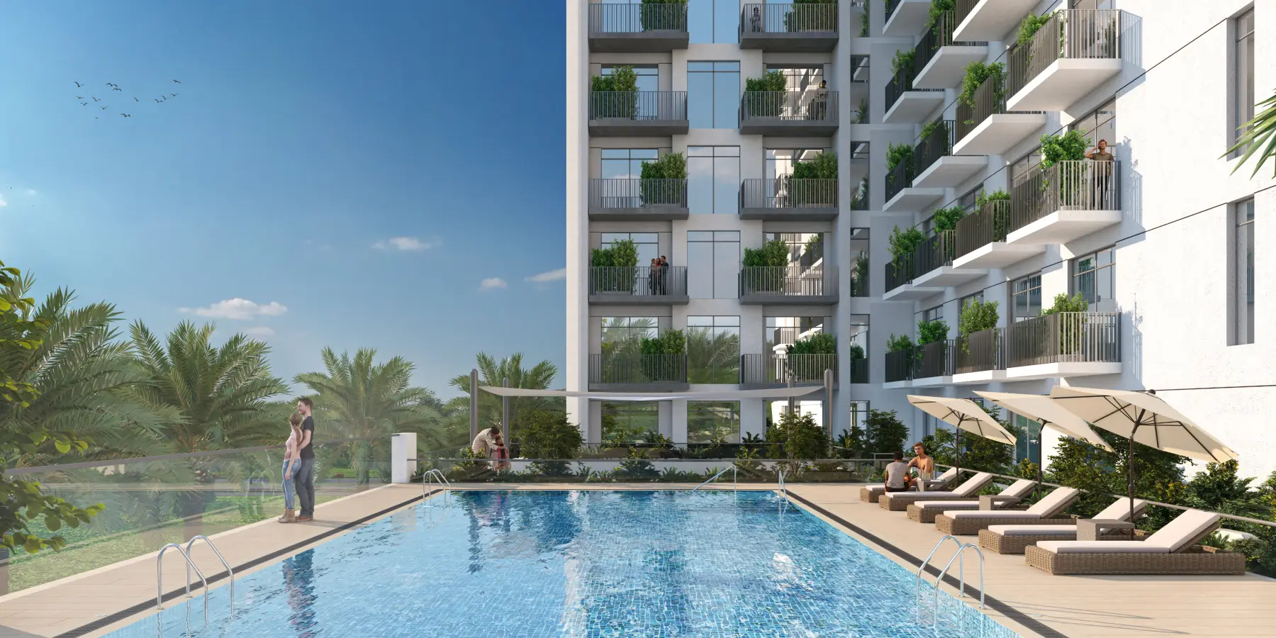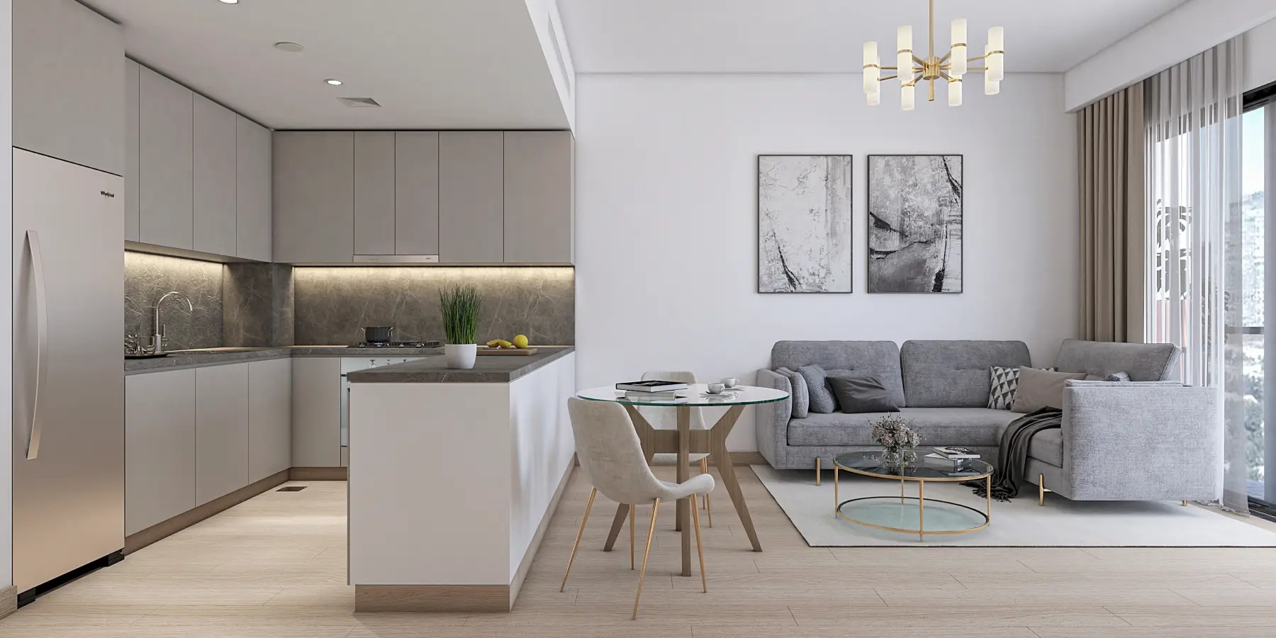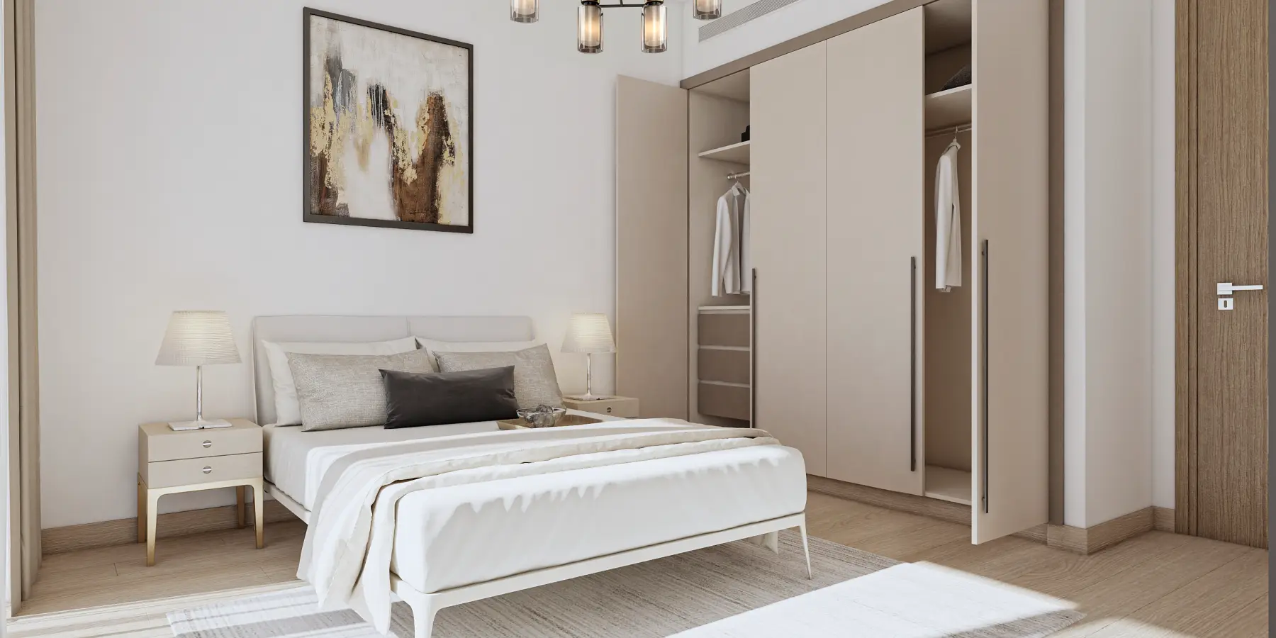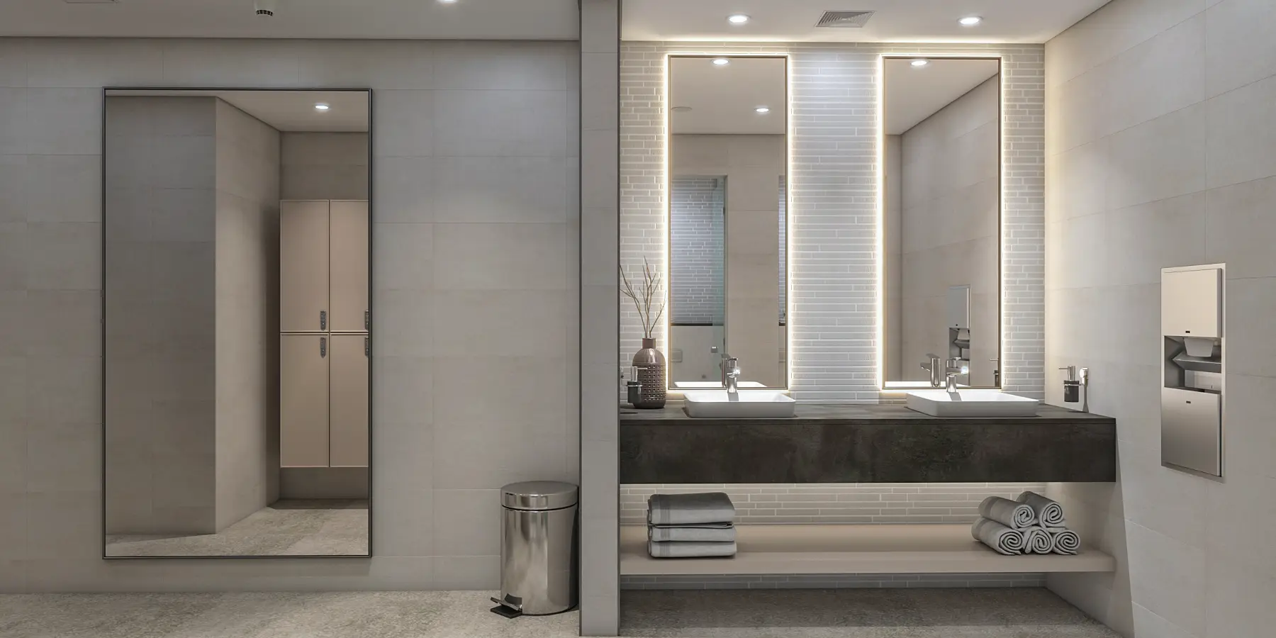- Azizi
Azizi Amber
Live your life as precious as a jewel with a masterpiece designed to create a space that feels like home. Where sun-kissed life awaits you, welcome to Azizi Amber—your sanctuary of renewed living.


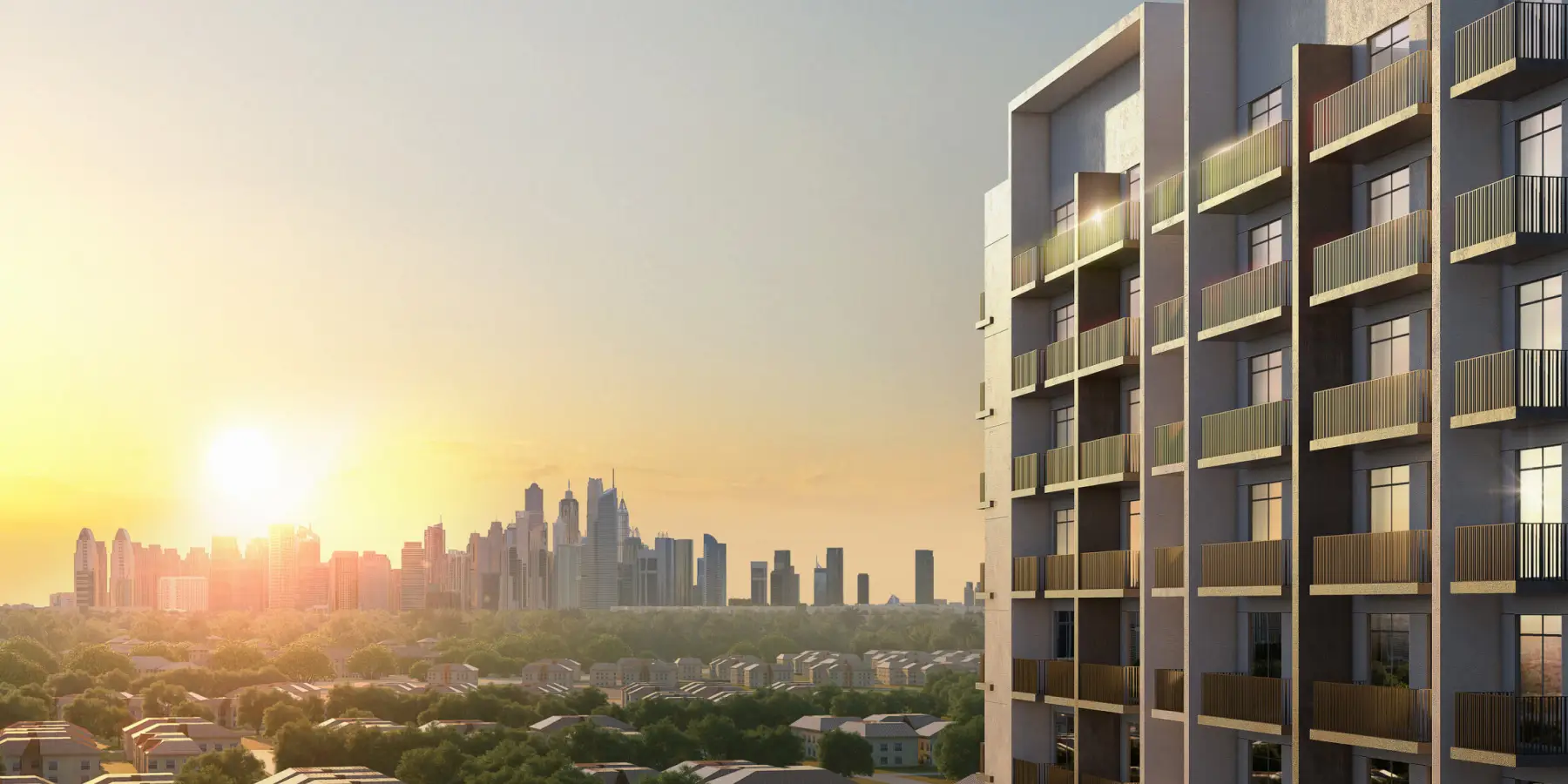
AED 482,000
Starting Price
Studios, 1, 2 & 3
Bedroom Apartment
Al Furjan
Location
30/70
Payment Plan
About Azizi Amber
Nestled in the high-spirited neighborhood of Al Furjan in Dubai, Azizi Amber is a distinctive residence that is elegantly rising up to 8 storeys high. This residential block houses a collection of studio and 1, 2, and 3 bedroom apartments that are built in an area ranging from 364 up to 2,019 sq ft. It is important to take note that studio types are already sold out.
The estimated handover is scheduled in August 2025. Azizi Amber is ideal for bachelors and young professionals seeking a sense of independence and privacy, newlyweds and starting families looking forward to house upgrades, and even first-time homeowners longing to own an estate and investment, as it is carefully drafted to feed the discerning tastes of this new generation of homeseekers.
Tailored to meet the diverse lifestyles and preferences of its soon-to-be dwellers, Azizi Amber offers lavishly spacious, functional, and flexible condominium units to make sure that your dynamic needs and individuality are sheltered in the cozy and comfortable atmosphere without cramping the fantasy you made for your style of living.
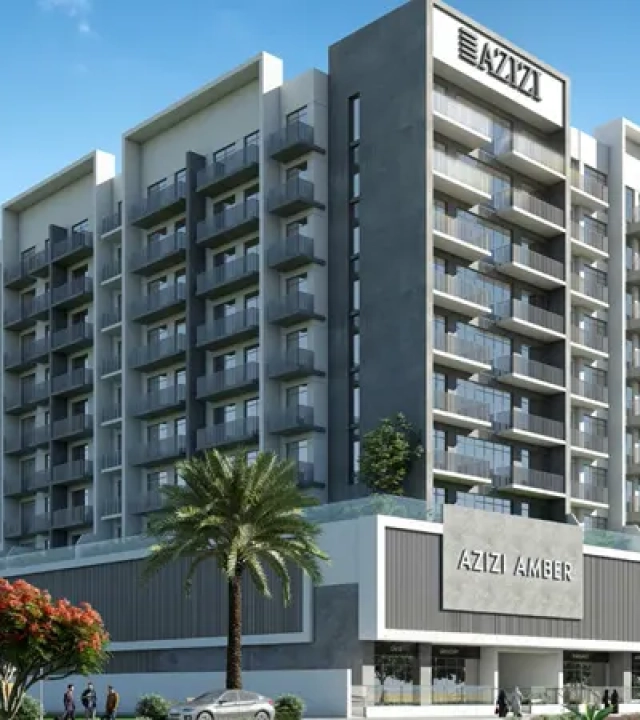
Crafted for the Visionary, Designed for Living
With the top-tier and round-the-clock security system of Azizi Amber, rest assured that you are arriving home in a safe, secure, and private enclave. This estate is ideally situated to provide you a vibrant and all-encompassing lifestyle due to its convenient location. Enjoy unparalleled access to some of Dubai’s most significant sites, including Palm Jumeirah, JBR & Dubai Marina, and the bustling Ibn Battuta Mall, thanks to its location in the well-connected Al Furjan area.
Settle by the city and go beyond the ordinary with Azizi Amber. Outfitted with cutting-edge recreational facilities, such as a sauna, children’s play area, swimming pool, and state-of-the-art gymnasium, this development is truly a portal to the realm of leisure and relaxation. Wake up to the warm, sun-kissed horizon, where you can enjoy a cup of your morning coffee while gazing at the cityscape. Embodying the golden color of the gemstone, Amber is where a shining tomorrow awaits you. Come home to Azizi Amber—your sanctuary of serene, solace-filled, and sophisticated living.
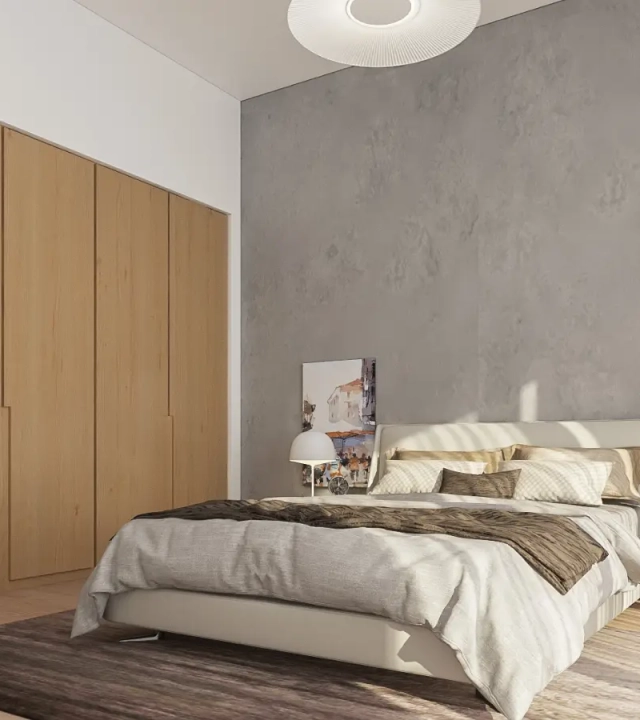
Floorplan
Unit Type | Floorplan |
Studio-type Floor Plan Total Area: 364 sq ft | |
1-bedroom Apartment Floor Plan Total Area: 796 sq ft | |
2-bedroom Apartment Floor Plan Total Area: 974 sq ft | |
3-bedroom Apartment Floor Plan Total Area: 1,261 sq ft |
Amenities & Highlights
Amenities
- Sauna
- Children’s Play Area
- Recreation Spots
- Breathtaking City Views
- Swimming Pool
- Gymnasium
- Convenient Retail Options
Highlights
- Prime Location
- Architectural Design
- Investment Potential
- Family-Oriented Living
- Secure Community
- Vibrant Lifestyle
- Smart Home Features
- DAMAC Quality Assurance
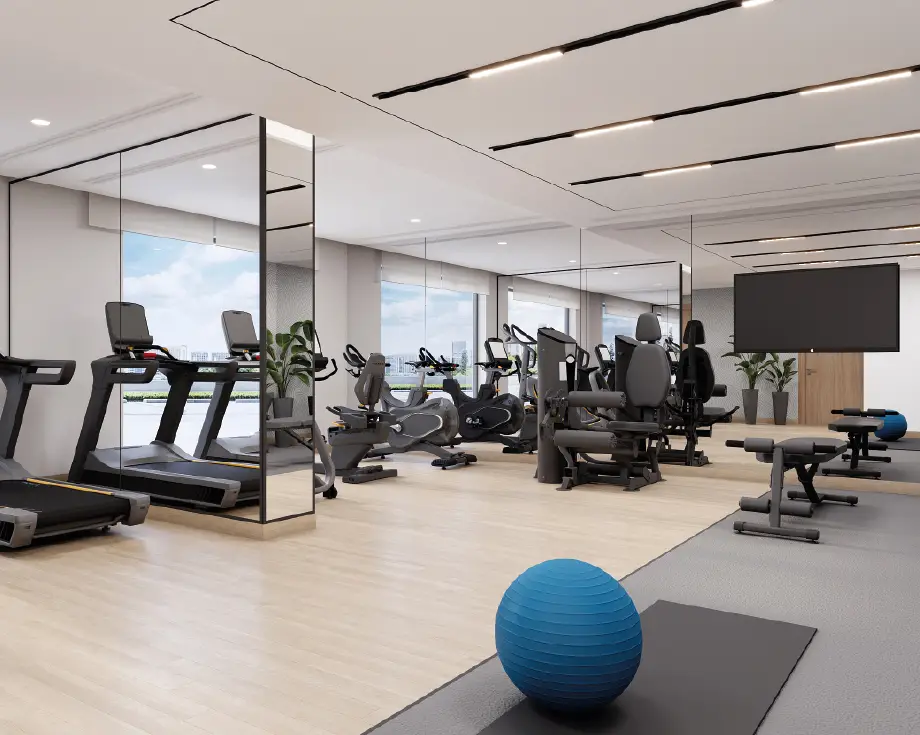

Get Your Free Consultation
Thinking of investing in an off-plan property? Our experienced real estate consultants are here to guide you through the entire process — from choosing the right project to understanding payment plans, ROI, and legal procedures. Schedule your free, no-obligation consultation today and make informed decisions with confidence.
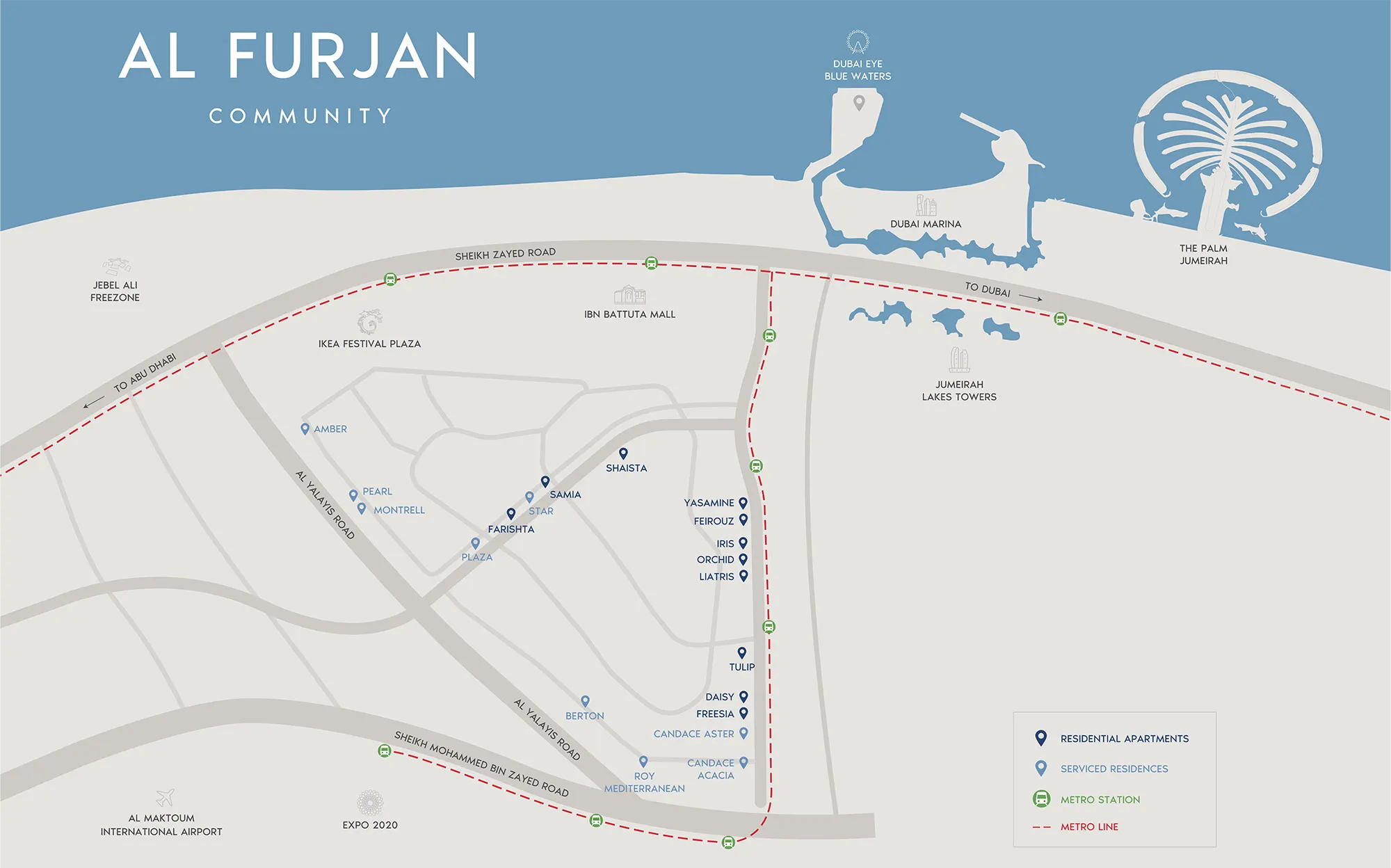
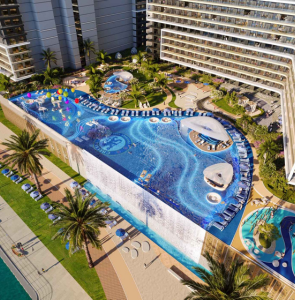
Location
A Prime Location in the Heart of Dubai’s Future
Nestled in the high-spirited neighborhood of Al Furjan in Dubai, Azizi Amber is primarily accessible via Sheikh Zayed Road and the metro station.
- Mohammed Bin Zayed Road – 1 min
- Metro Station – 1 min
- Jafza – 7 mins
- Dubai Marina & JBR – 10 mins
- Expo City Dubai – 12 mins
- The Palm Jumeirah – 15 mins
- Al Maktoum International Airport – 15 mins
- DIFC & Business Bay – 25 mins
Shopping Malls
- Dubai Outlet Mall
- First Avenue Mall – Motor City
- City Centre Me’aisem
- Cityland Mall – Global Village
- Mall of the Emirates
Healthcare Facilities
- Prime Medical Centre
- Aster Medical Centre
- Mediclinic Parkviews Hospital
- NMC Royal Hospital
Educational Institutions
- Jebel Ali School
- GEMS Metropole School
- Fairgreen International School
- Safa Community School

