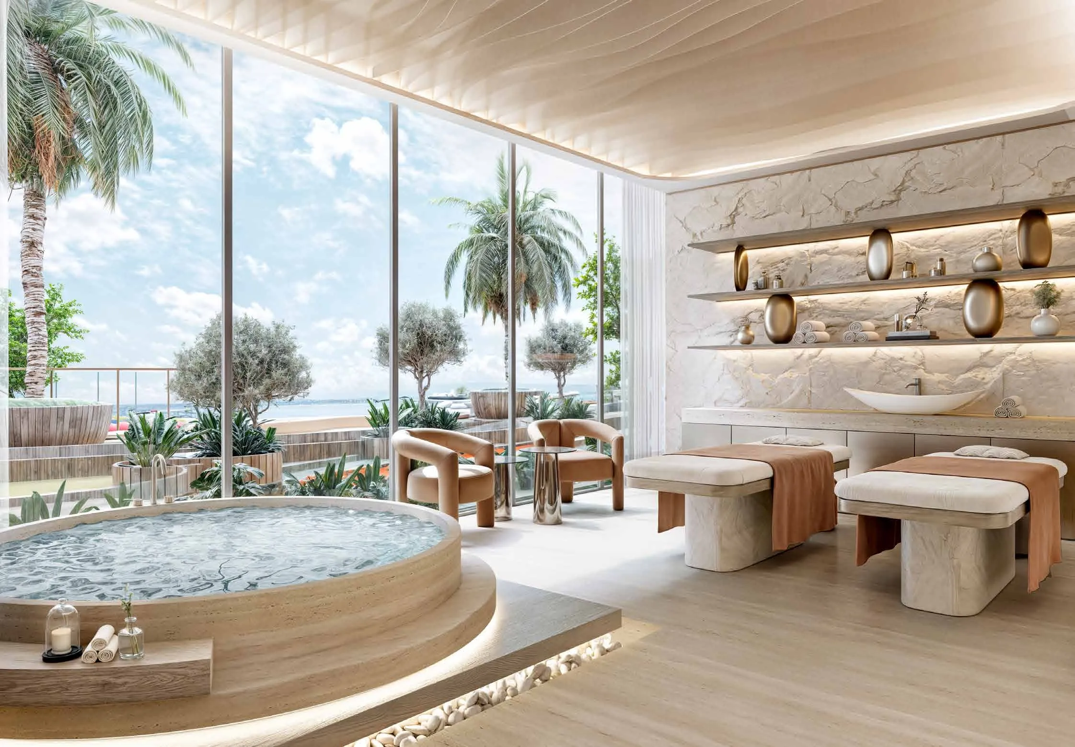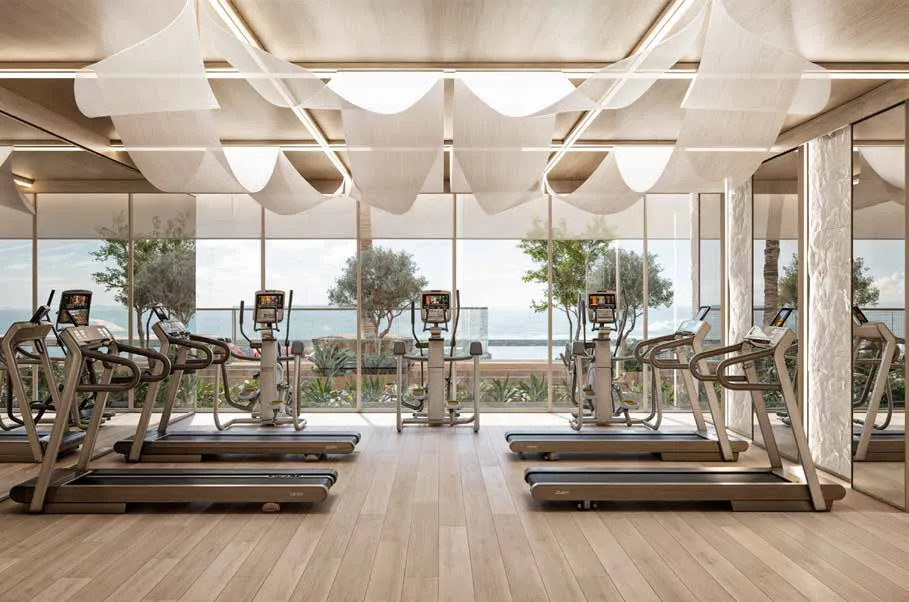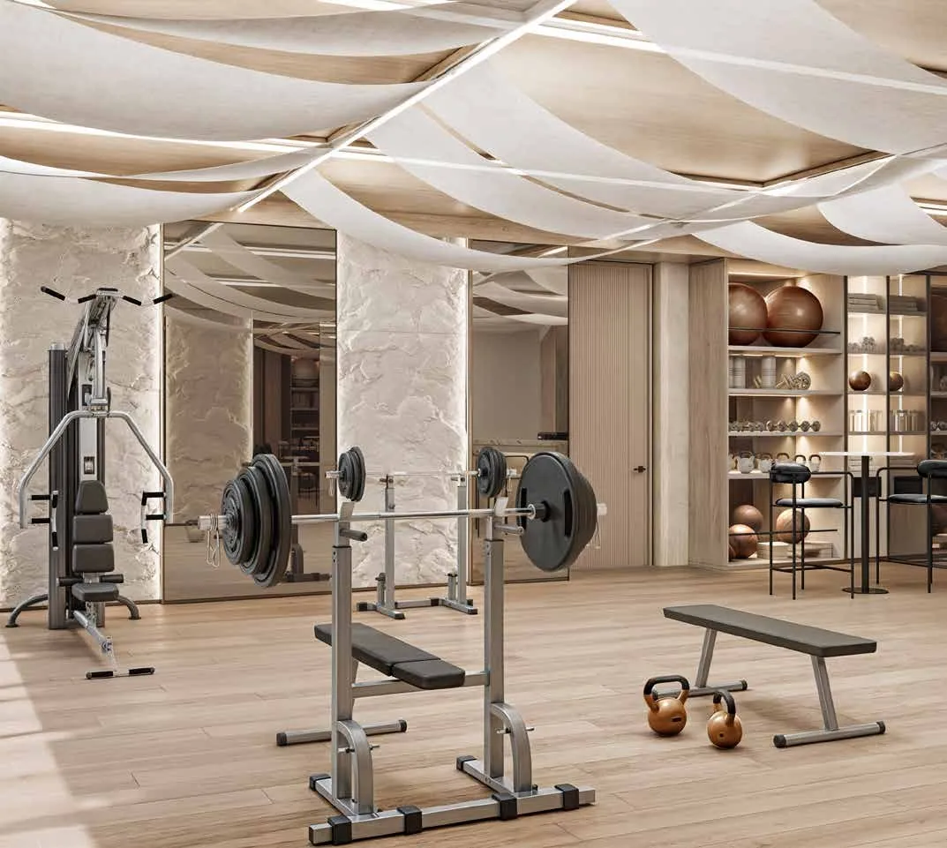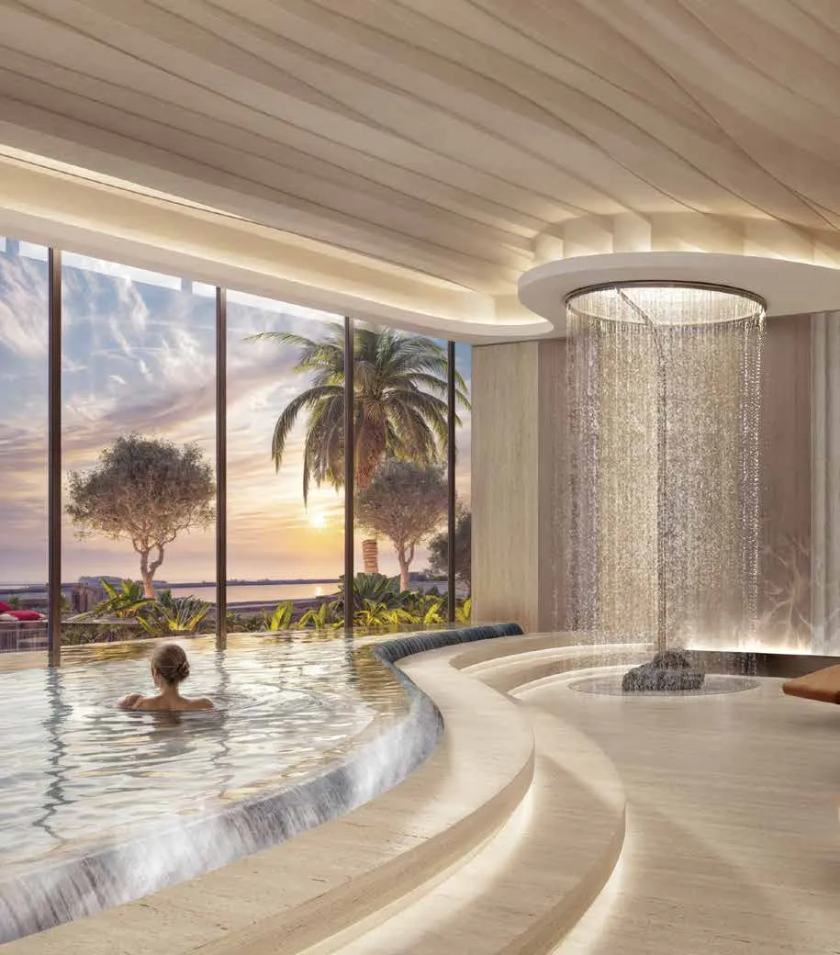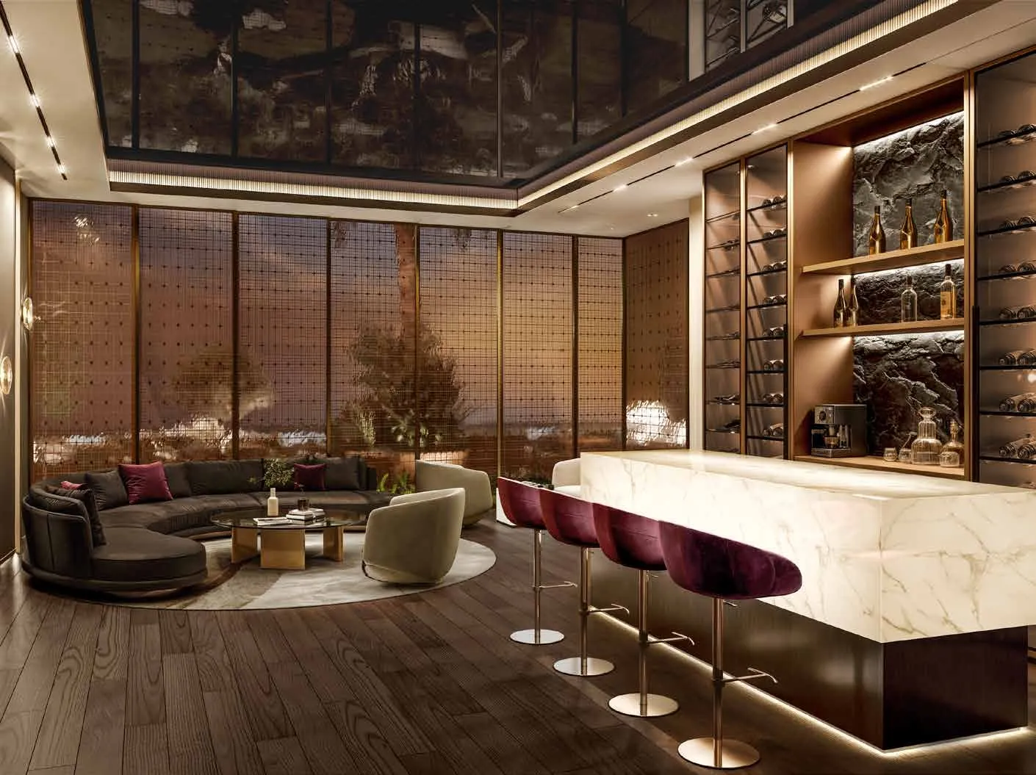- DAMAC
Safa Gate
Are you dreaming of elevating your living with a residence that redefines your imagination of urban luxury? DAMAC Properties is introducing you to one of its newly launched skyscraper developments, the Safa Gate—your sanctuary of purely serene living.


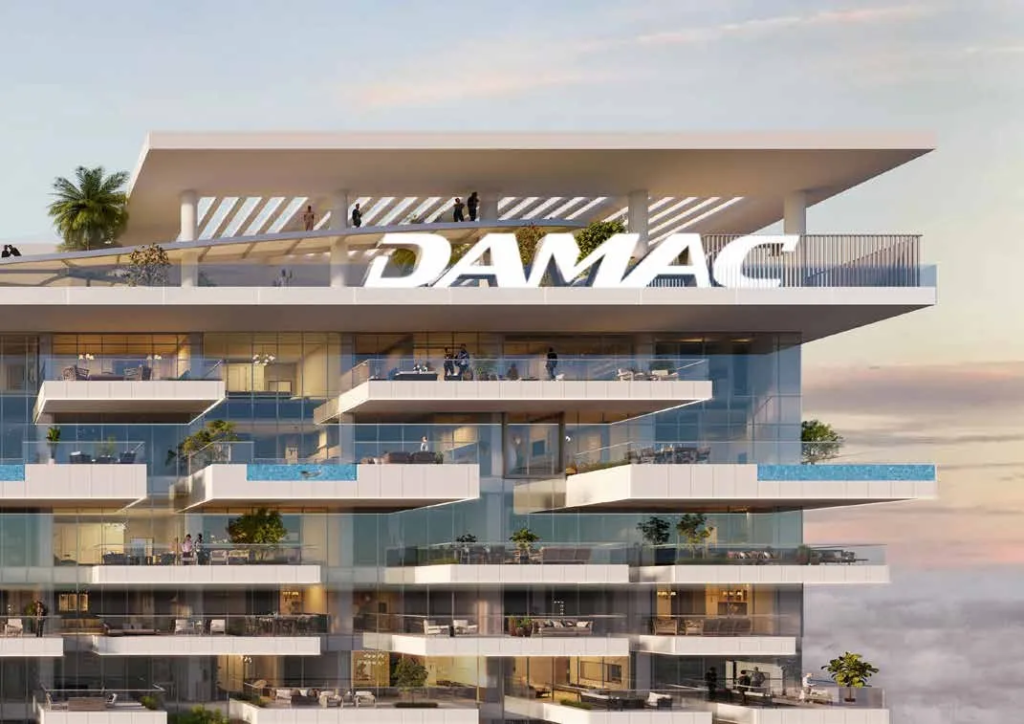
AED 2,261,000
Starting Price
1,2,3 & 5
Bedroom Apartments
80/20
Payment Plan
Q4 2029
Handover
About Safa Gate
Nestled along the bustling boulevard of Sheikh Zayed Road in Dubai, Safa Gate is a residential tower that soars 50-storey high. It holds a collection of 705 luxury residences, specifically 603 units of 1-bedroom apartments built in an area of 807 sq ft, 97 units of 2-bedroom apartment units whose measurement is 1,111 sq ft, 2 limited units of 3-bedroom luxury apartments with a built-up area of 3,124 sq ft, and 3 exclusive 5-bedroom super luxury apartment units built in an area of 5,196 sq ft.
Still under the course of preparation to give you a world of luxury while cradling your purified living, this off-pan project is expected to be completed in the first quarter of 2029. Ideal for bachelors and young professionals seeking a place to relish their privacy and liberty, youthful couples preparing for their growing rays of sunshine, large cross-generational families anticipating house upgrades, and elite buyers seeking a sense of exclusivity, Safa Gate is designed to cater to the dynamic lifestyles and needs of this new generation of homeowners.

Lifestyle & Vibrant Community Living
Designed for maximum comfort, Safa Gate comes with an open-plan concept providing you with extravagantly spacious living and dining areas, a commodious fully equipped kitchen, cozy bedrooms, sophisticated bathrooms, and wide balconies and/or private terraces with panoramic city views and the Arabian Gulf. The super luxury units are drafted with expansive double-height ceilings, adding an optical illusion of space.
Where art and elegance run into each other, Safa Gate is furnished with premium materials and finishes. From the contemporary, clean, bold lines, light-toned palette, and smart home features to the sleek floor-to-ceiling glass facades that welcome natural daylight to go through your house indoors, Safa Gate is truly emanating a modern urban comfort of sophistication and elegance.
Revel in a place where you and your loved ones’ welfare is the top priority, aside from a luxurious lifestyle. Come home with the utmost peace of mind knowing that yo
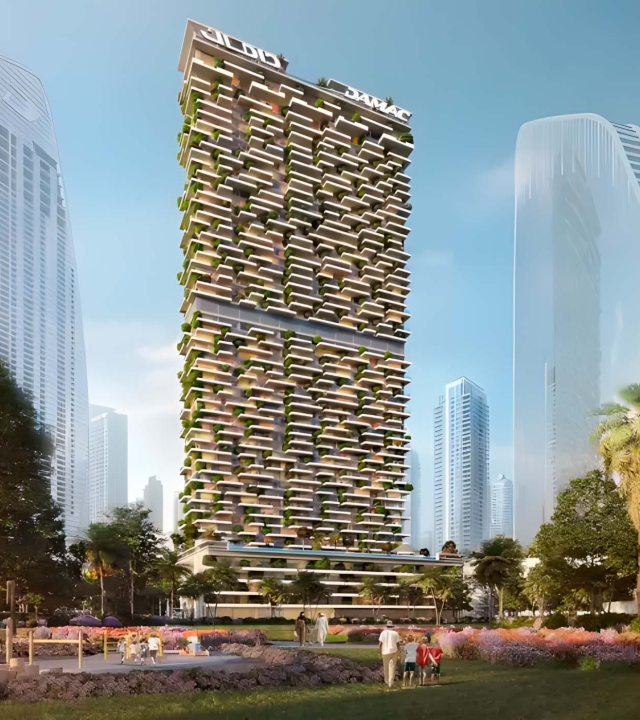
Floorplan
Unit Type | Floorplan |
1-bedroom Apartment Unit Floor Plan Total Area: 770 sq ft | |
2-bedroom Apartment Unit Floor Plan Total Area: 1,150 sq ft | |
3-bedroom Apartment Unit Floor Plan | |
5-bedroom Apartment Unit Floor Plan |
Amenities & Highlights
Amenities
- Aurora Pool
- Gravity Gym
- Lumiere Spa
- Eclipse Theatre
- Eclipse Theatre
- Open-air Gym
- Retreat Pool
- Sunset Bar
Highlights
- Prime Location
- Architectural Design
- Panoramic Views
- Investment Potential
- Family-Oriented Living
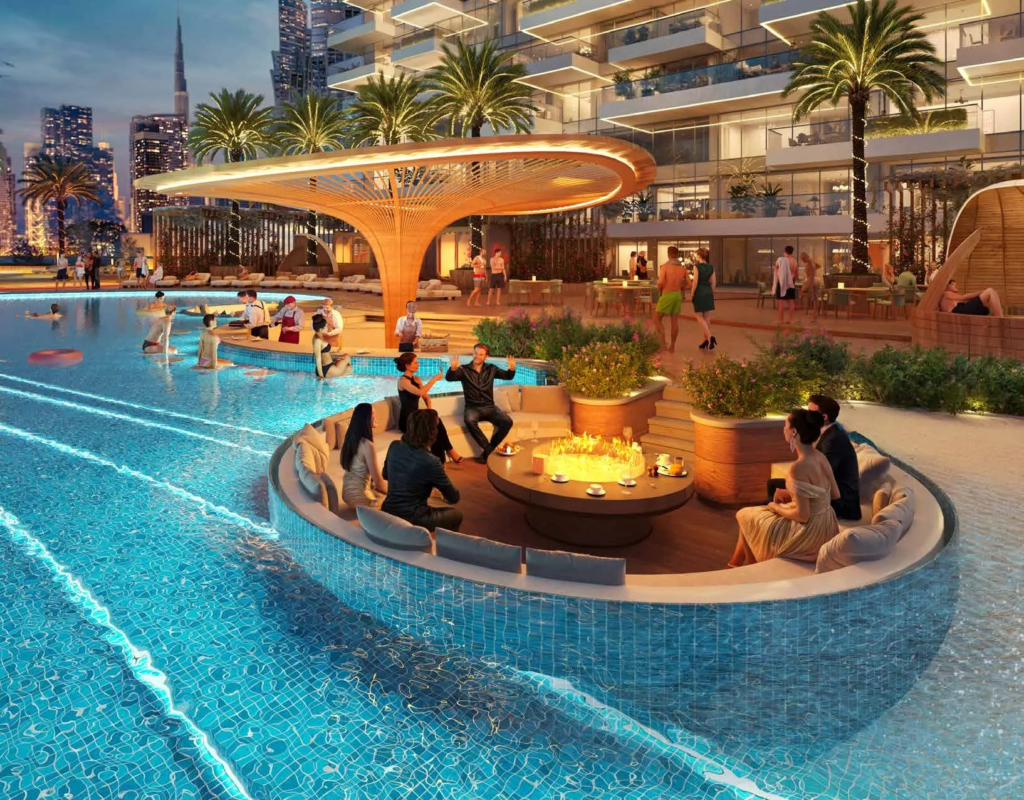

Get Your Free Consultation
Thinking of investing in an off-plan property? Our experienced real estate consultants are here to guide you through the entire process — from choosing the right project to understanding payment plans, ROI, and legal procedures. Schedule your free, no-obligation consultation today and make informed decisions with confidence.
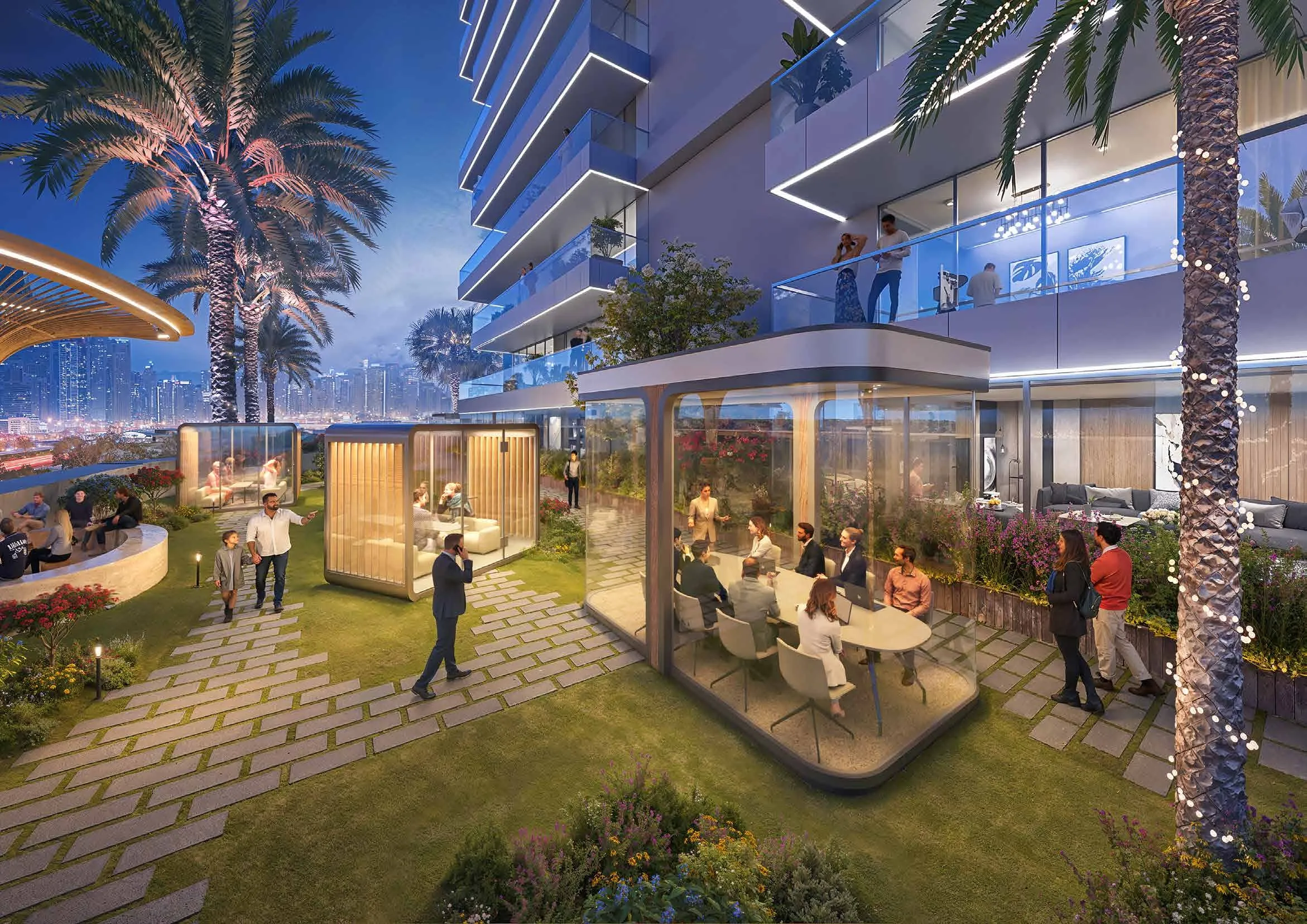
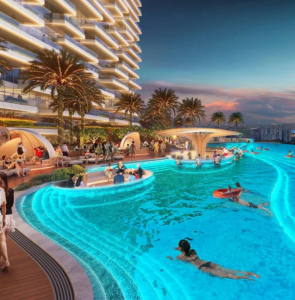
Location
A Prime Location in the Heart of Dubai’s Future
It is easily accessible via major roads like Sheikh Zayed Road and Al Wasl Road, giving you direct access to Dubai’s major highway.
- Safa Park – 5 minutes
- Dubai Bowling Center – 5 minutes
- Jumeirah Beach – 5 minutes
- Burj Khalifa – 10 minutes
- The Green Planet Dubai – 10 minutes
- Loco Bear – 10 minutes
- Meydan Racecourse – 20 minutes
- GEMS Wellington Academy – Al Khail
Shopping Malls
- City Walk
- Box Park
- The Dubai Mall
- Oasis Mall
- Mall of the Emirates
Healthcare Facilities
- Medcare Hospitals Al Safa
- Mediclinic The Dubai Mall
- Emirates Hospital
- Aster Clinic
- Prime Medical Centre
Educational Institutions
- Al Ittihad School
- Safa British School
- Horizon International School
- The English College
- JSS Private School

